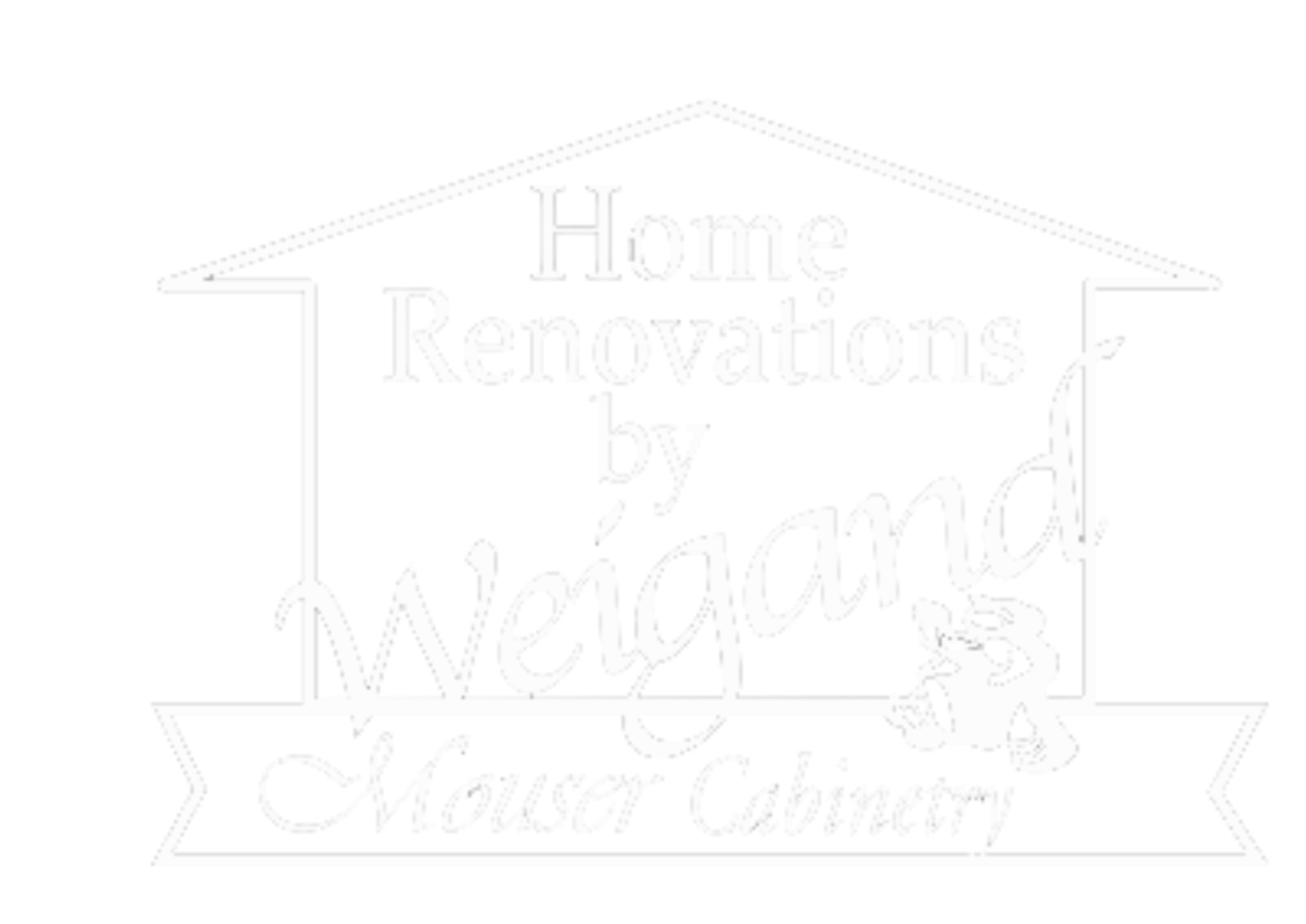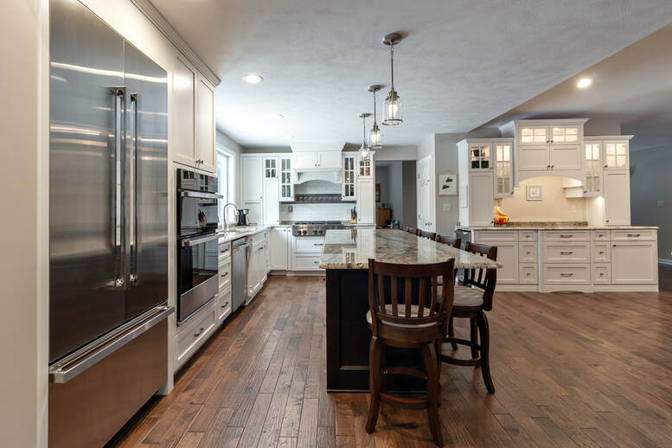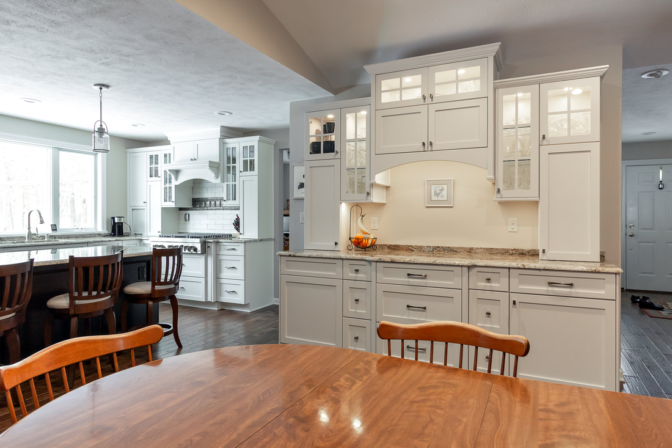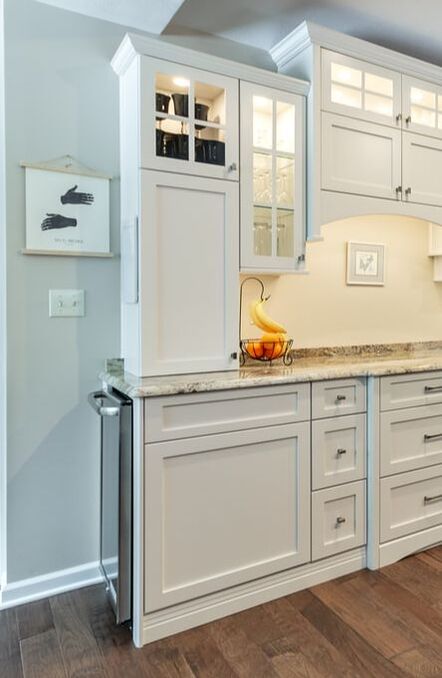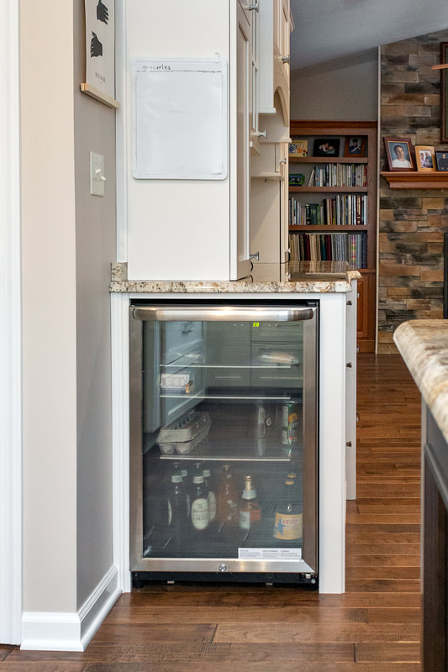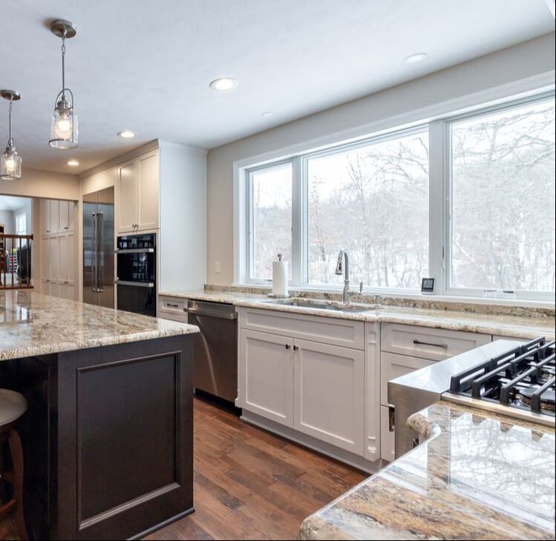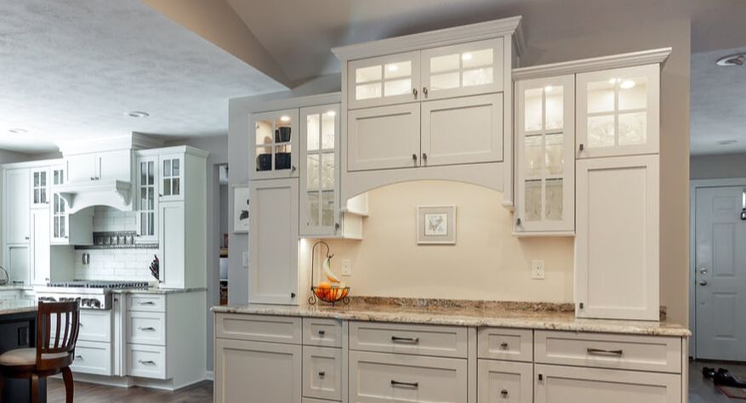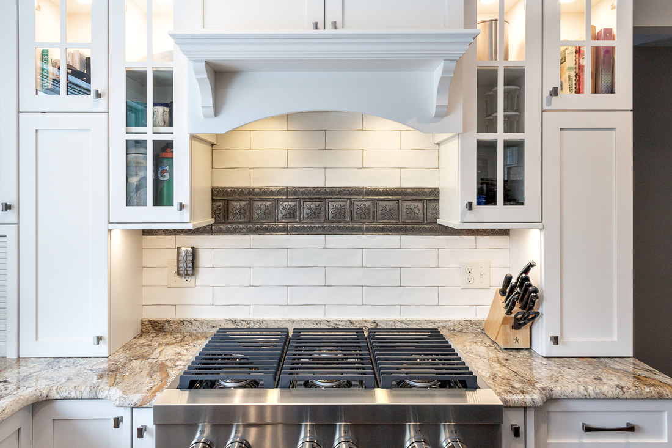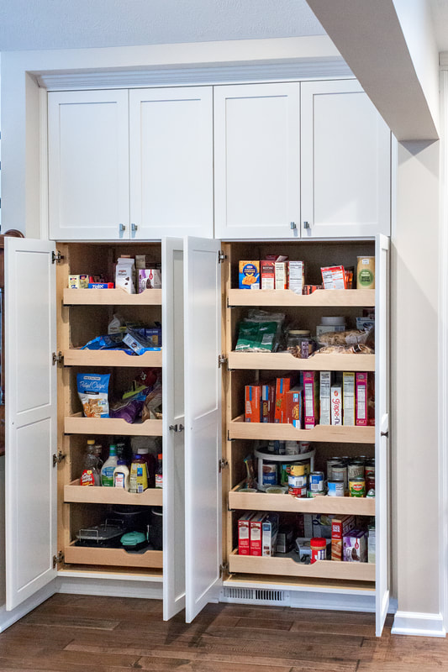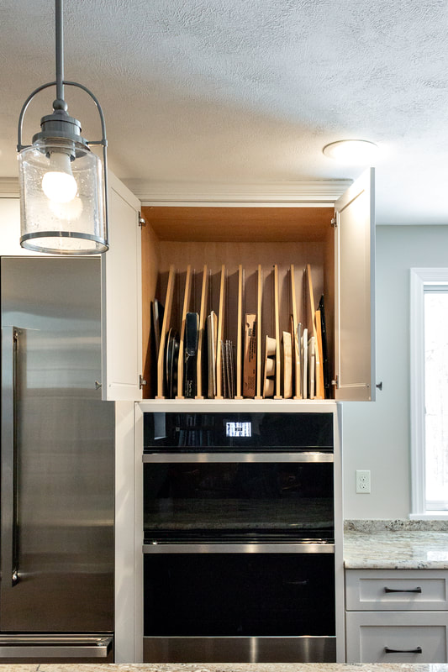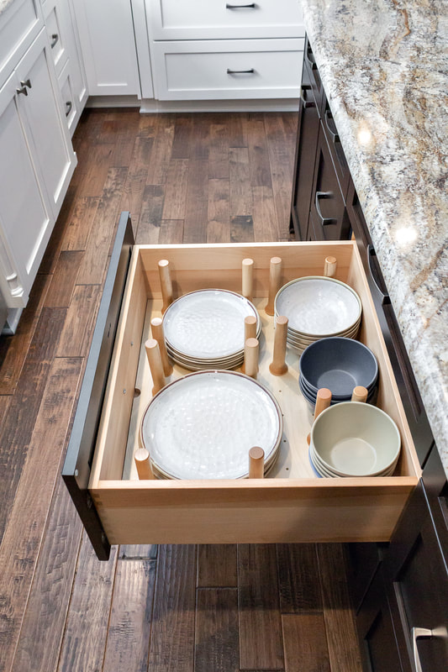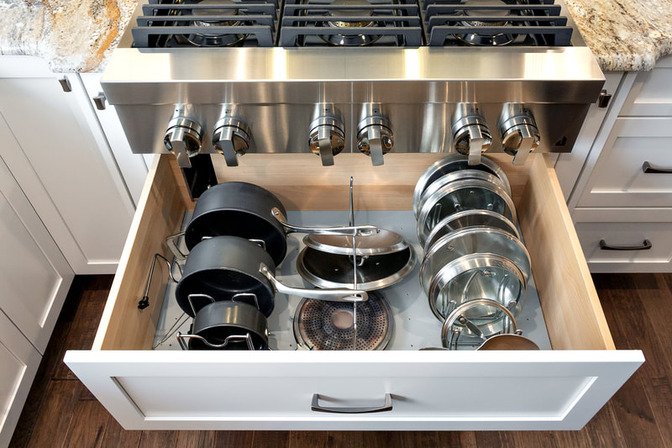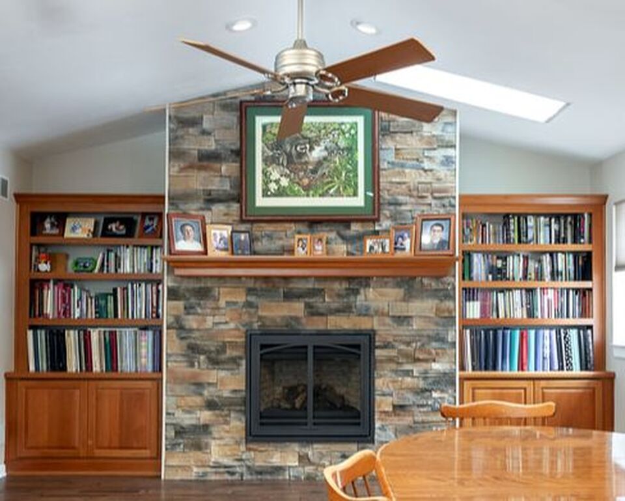Form, Function and Fabulous!With sister zones, one for the cook top and one for the dinning area, this kitchen prides itself in efficiency. High end appliances, hardwood floors throughout, an island that seats 5 and just wait till you see the window over the sink! Enjoy these pictures of a kitchen worth Fantasizing over it's Form and Function!
|
Eat in Kitchen DiningDining rooms have become rarely used spaces in today's homes , but to have a dining area (in your kitchen) that displays your china and offers a slightly elevated eating experience, becomes the perfect solution to an informal sit down dinner with family and friends. Created here are built in cabinets to be used as china display, buffet, or dessert bar yet mimics the architectural design of the working parts of the kitchen, making a very cohesive look, to a very specific space in this kitchen.
|
Hidden Wine FridgeUpon closer inspection of the built in Dining buffet, you notice a secret treasure. Hidden behind panels, that from the front look like a standard cabinet base, you find a convenient wine fridge! With the door to the fridge opening on the side of the cabinet run, the front of the run of cabinets become symmetrical and furniture like.
|
Bringing the Outside, InA view like this should not be taken for granted! Many kitchen have a window over the sink, but this one makes you feel as though you are perched in a tree. Doing the dishes will not feel like quite the daunting chore with natural light sparkling over the soap suds in the sink.
|
Sister ZonesA great deal of design work went into making these two areas cohesive. Things to notice are; the arch valance to match the arch of the range hood, glass front wall cabinets, the varying heights of the cabinetry to create display space in the dinning area and must have storage at the cooking zone. They are not exact replicas of each other, yet they stand alone as cohesive partners respectfully defining their spaces.
|
Back Splash DetailThe tile used for the backsplash detail under the range hood is an elongated subway. It has a wavy texture that adds dimension and interest to the area. A band of metal decorative accent tile completes look and ties in the stainless steel appliances. An added plus to having this tile backsplash at the cooktop is easy cleanup!
|
