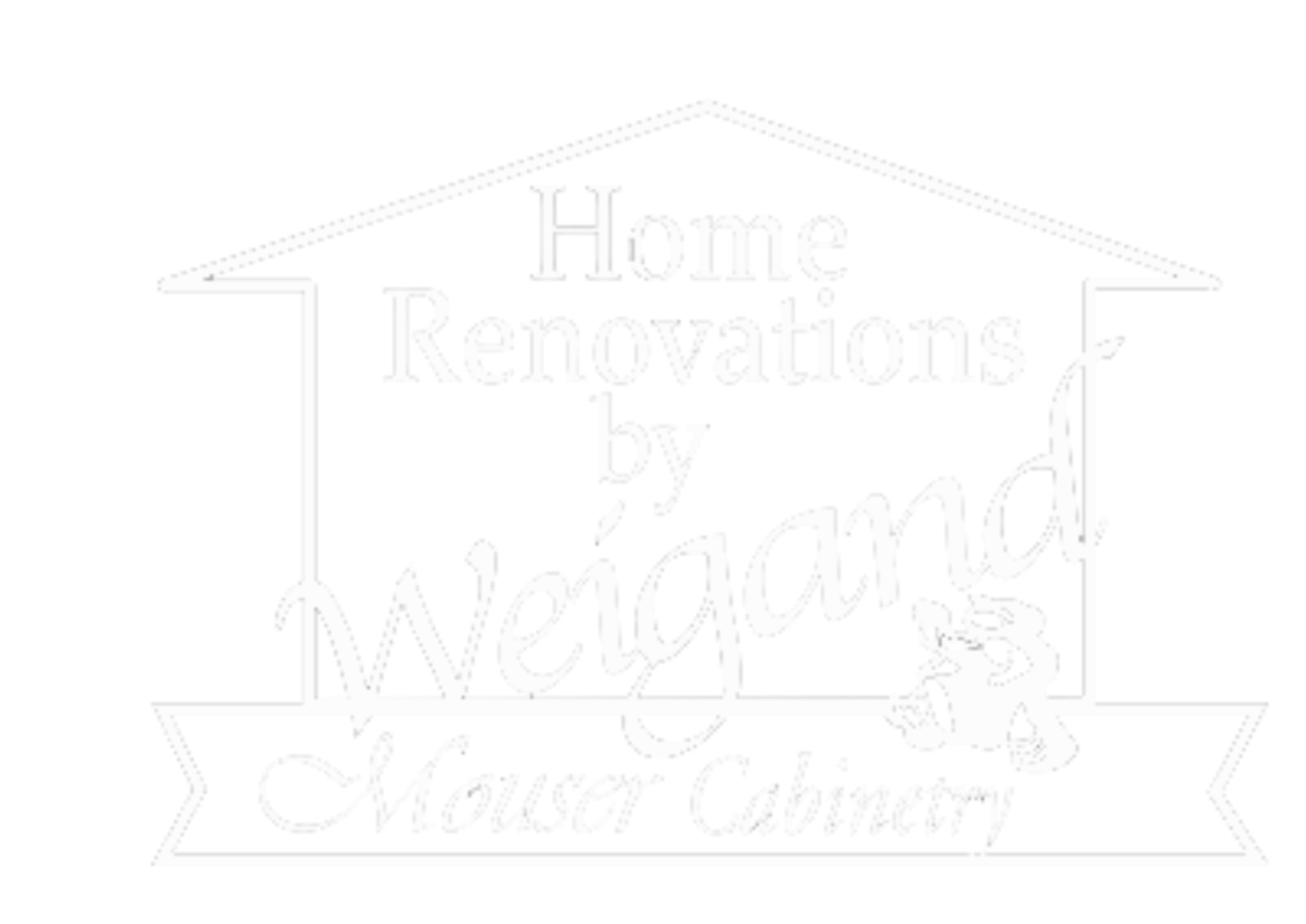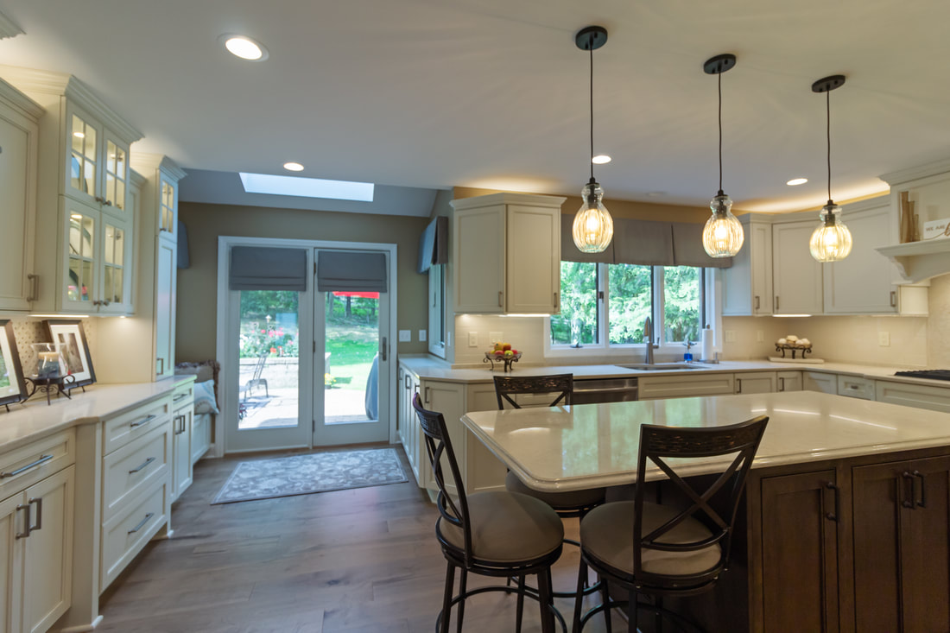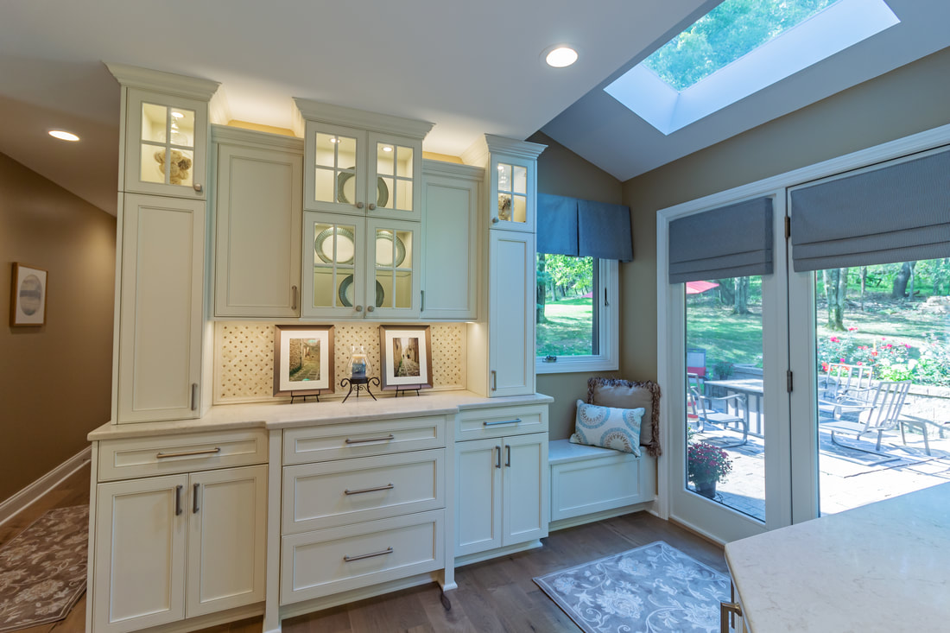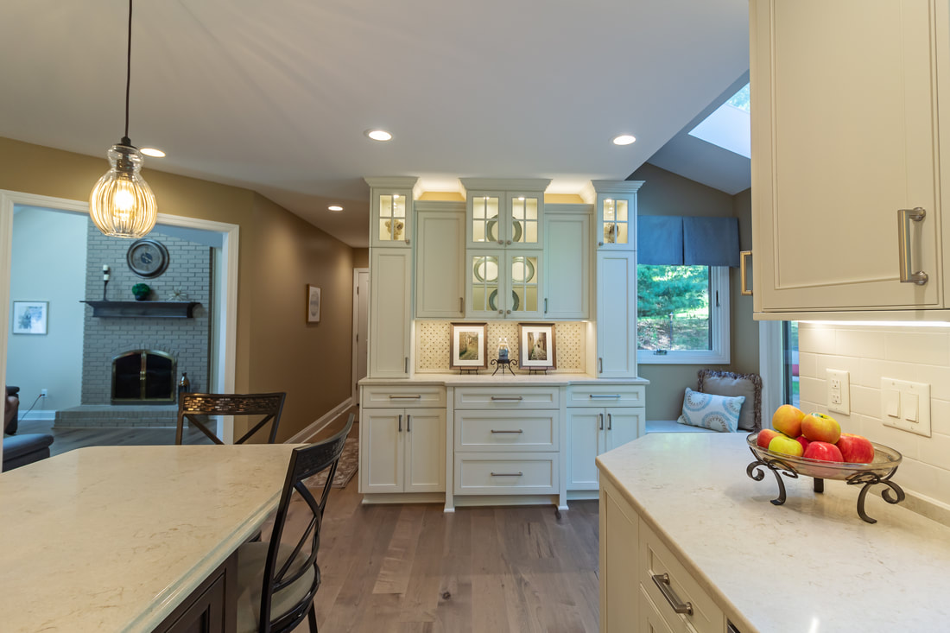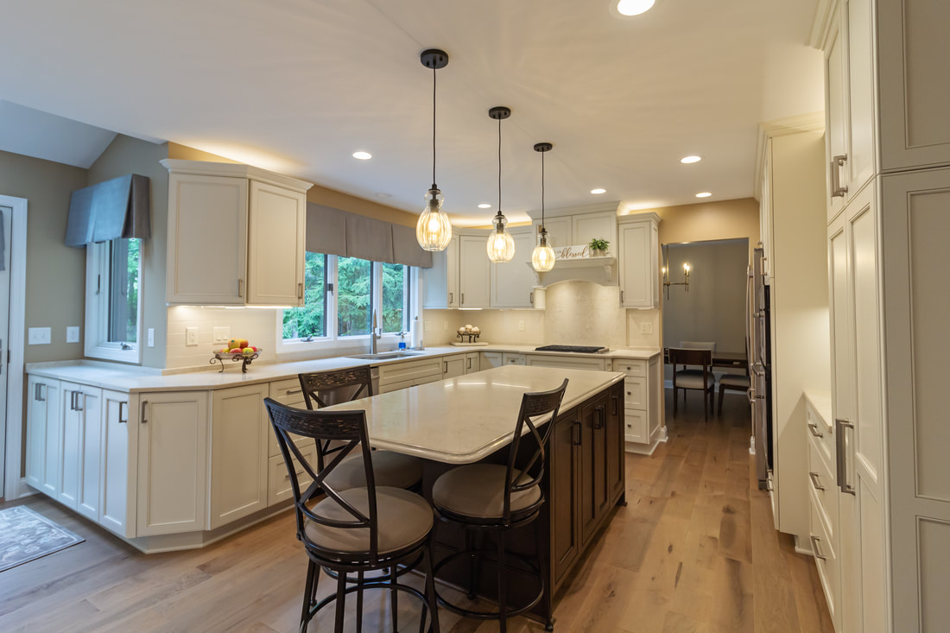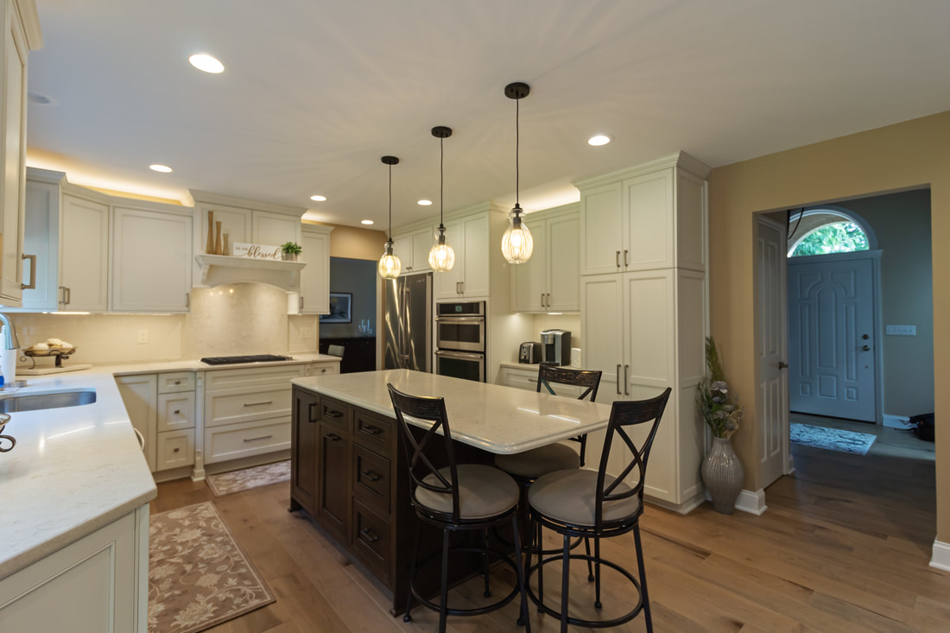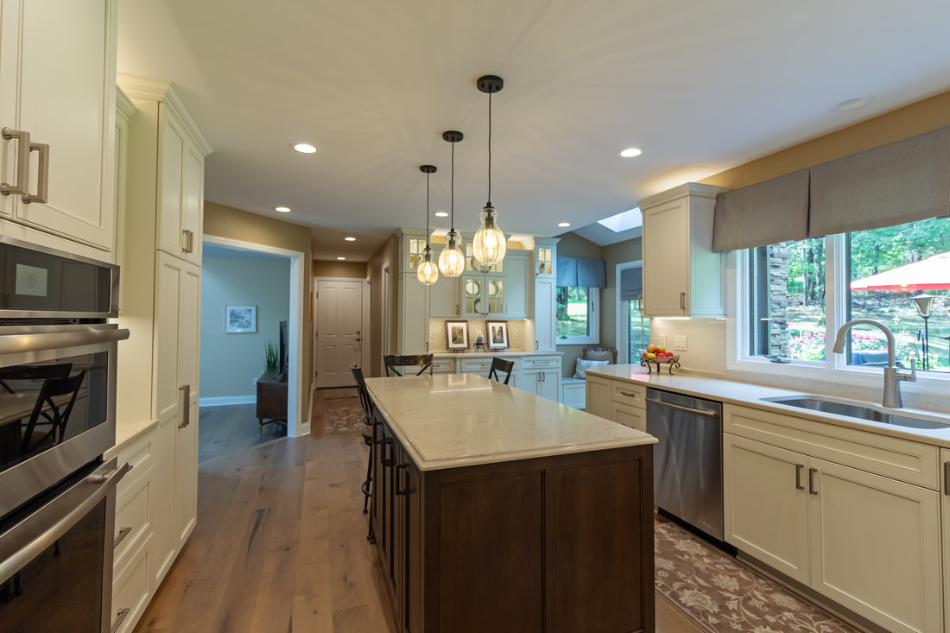Checks all The BoxesEvery home owner has a list of elements that they dream to be incorporated into a new kitchen design. This kitchen crosses the T's and dots the i's to everything on that list! An " eat at" island with 3 sided seating, (ease of conversation), a breakfast bar, bench seating at patio door, maximum lighting from many sources, a view from the sink, Quartz, hardwood floors, painted cabinets, glass front cabinets, storage, efficiency, comfort.....It's all here plus so much more!
|
The BarHave you ever had a dinner party with no place for desserts to be displayed? You won't have that problem with this kitchen! Not only is there ample counter space for a lovely spread of cakes, cupcakes, danishes and more, but having storage space for all the entertaining necessities, lighting that just draws you into the space and details that hold you there are unspoken essentials for a successful side bar experience. This one tops the charts!
|
Architectural ElementsLook at the slight, but ever so elegant beading around the edge of the cabinet doors, the crown molding, delicate, yet perfectly proportioned columns that frame the center base draws of the breakfast bar... these did not just appear, they were articulately thought out, each one painstakingly positioned to add the perfect architectural element to this space. Time consuming details that are like hidden treasures. It's those special elements that make this kitchen truly, a step above.
|
Ample StorageCount the base cabinets.....each of these cabinets are designated areas for specific kitchen tools. Weather you use your roasting pan once a year, make a turkey dinner every Sunday or something in between, the roaster needs to go someplace. The cabinetry in this design are different depths, different heights, adjustable shelves, drawer bases, organizer inserts....each cabinet was considered as a home for a specific item that would be used within this space. Customizing as the homeowner needed. We strive to create efficiency, for some that means a simple cutlery tray, for others it means dedicated space for necessities. Whatever your personal preferences are, there is always a storage solution.
|
The Cooking AreaThe cooking area needs to be a designated space. In this design, the cook top sits in a range base. It has wide, deep drawers to hold pots and pans...exactly where a cook needs them to be. The small drawer bases an either side of the cook top are full of utensils and potholders and other tools that are with in arms reach for optimal efficiency. The island serves as the perfect resting spot for casseroles or other dishes in transit to the oven. It all comes together as planned. A chefs dream....a home owners dream come true.
|
The ViewYour home is a place with many working parts. The kitchen does not stand alone, partitioned apart from the rest. The kitchen, many say, is the hub of the house, the heartbeat, the gathering spot. From this kitchen window the back yard is almost integrated into the space, the hallway extends its purpose into other parts of the home. Wide openings into the living room and entry are like framed art on it's walls. The views that you enjoy from your kitchen island are your life, your family and your home.
|
